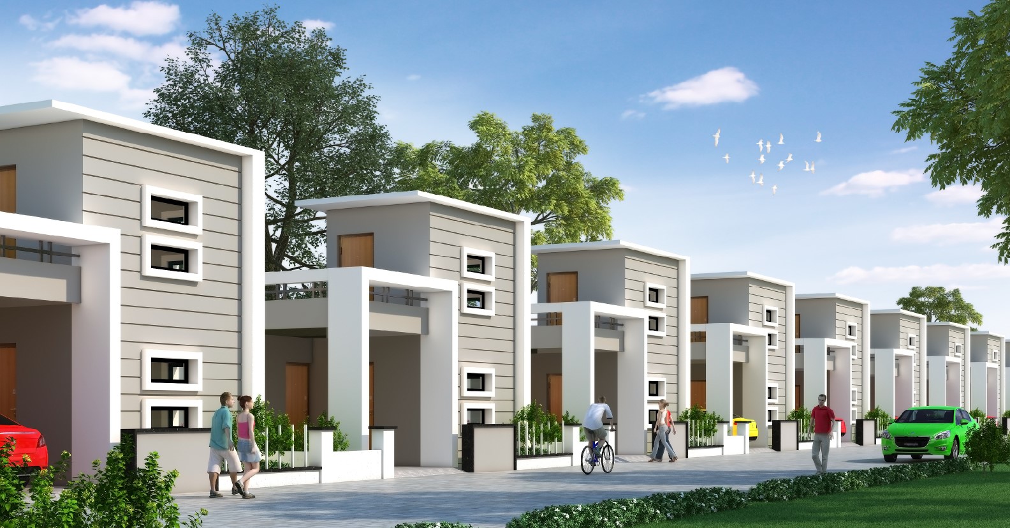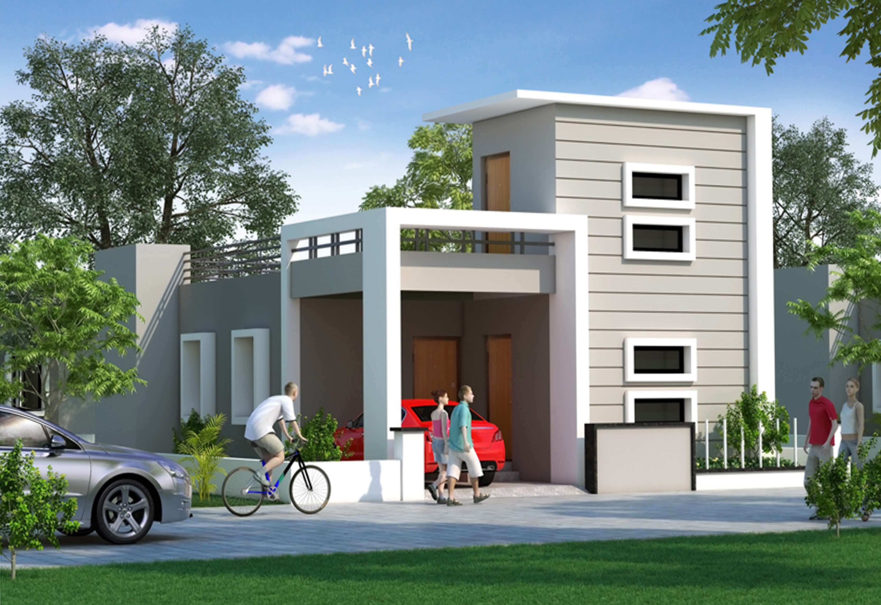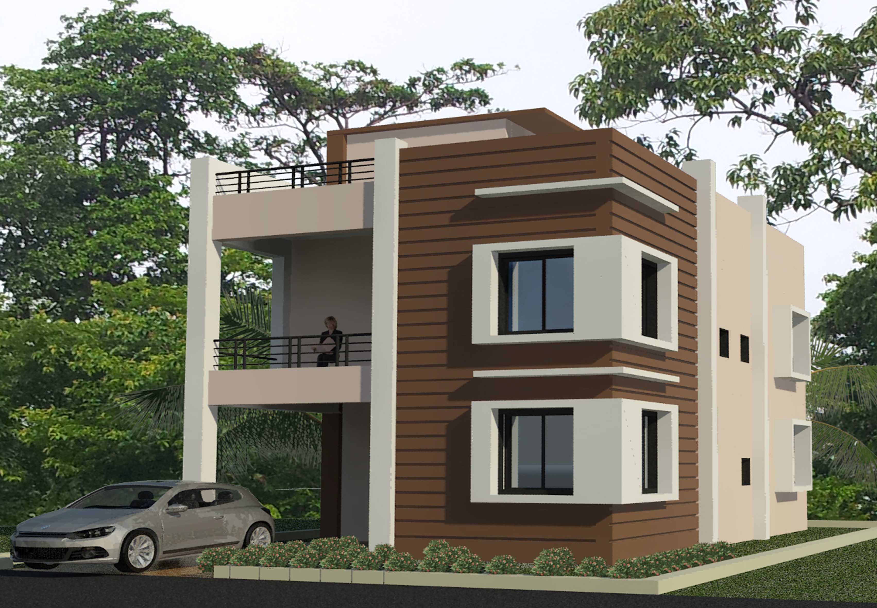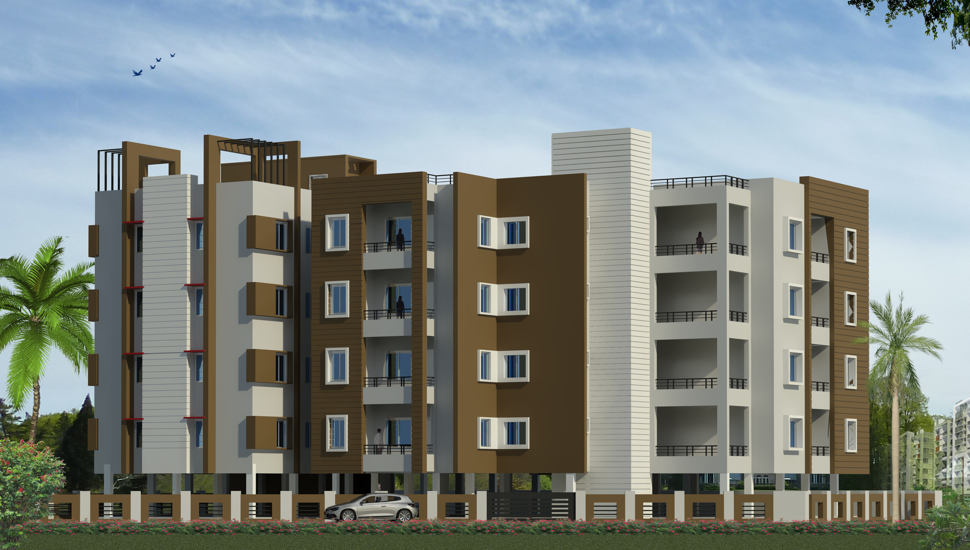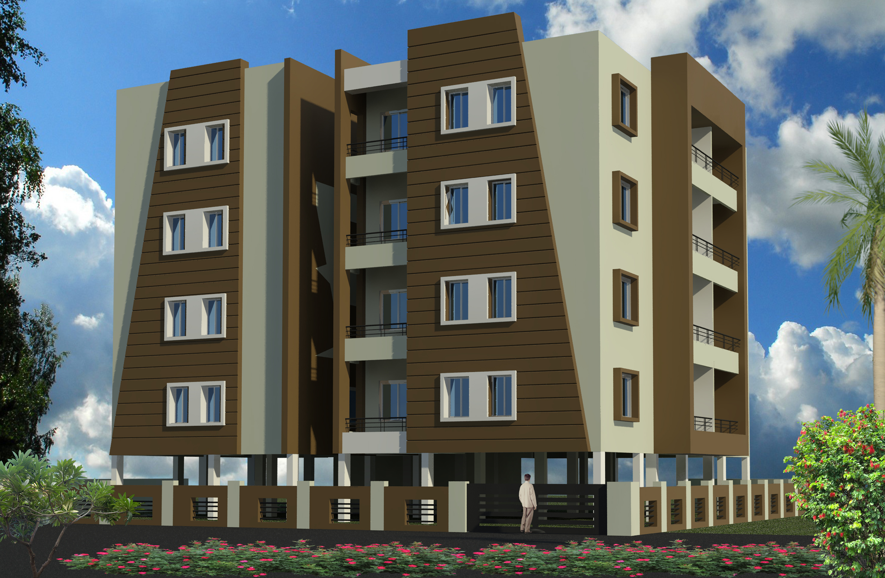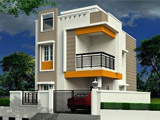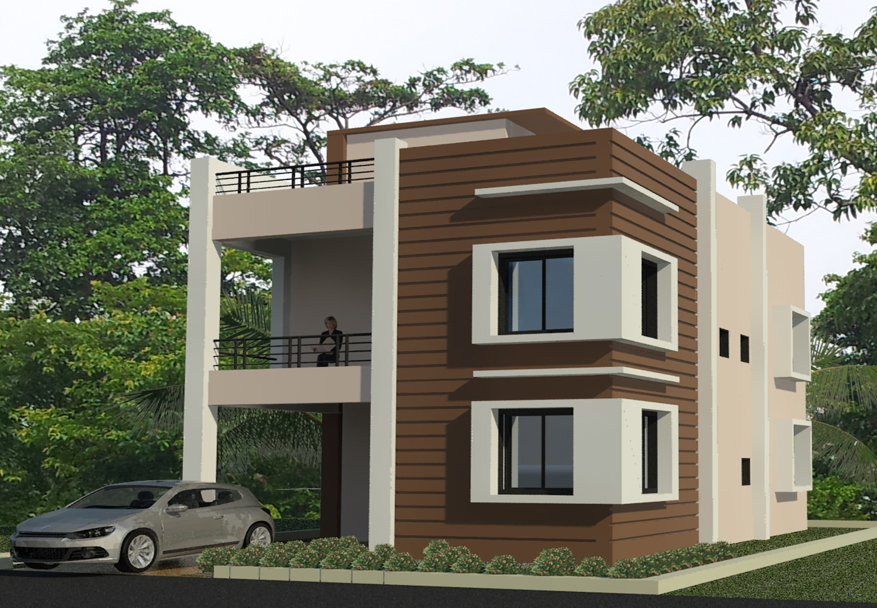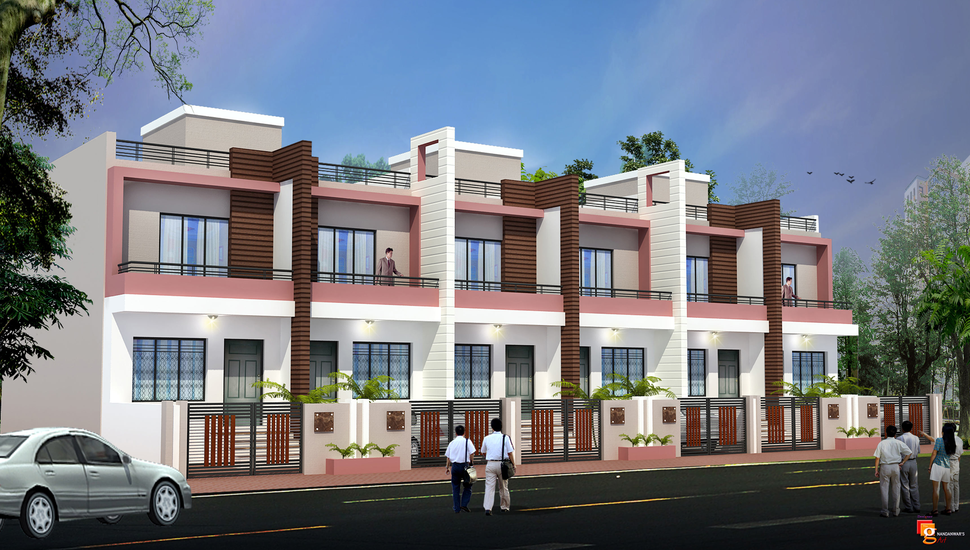 FindHouse
FindHouse
Ethics AUROVILLA
RAGHUNATHPUR , besides to ROYAL LAGOON apartment!
Description
We are pleasure to introduce as Ethics Assets (P) Ltd with decade of expertise in real estate industry in the capital city of Odisha, we are going to present ARTISTHA PREMIUM DUPLEX as AUROVILLA. Its launched with limited 40 unit premium duplexover 2.5 acre of landat the landmark location at RAGHUNATHPUR , besides to ROYAL LAGOON apartment! Ethics AUROVILLAcomes with green environment, modern and spacious designs as well as great service which make you feel the peaceful living experience in our residential units. Each residential unit will come to a home where eco-friendly with affordability. We take care the quality as well as glass clear title so as to give home buyer a trouble free as well as happy ownership.
A world of possibilities beyond living: Home Calling!
Welcome to AUROVILLA, where you will have experiences that go beyond simply living. Immerse yourself in the luxury and comfort that come with ultra-modern amenities, designed to take care of all your needs as well as desires in AUROVILLA enigma!Specifications
STRUCTURE
| STRUCTURE: | RCC frame structure with ion filled fly ash brick wall |
| PLINTH BAND: | RCC plinth band will be provided using 16mm, 12mm & 10mm dia M.S ROD as required & required no of columns as per the design specification. |
| LINTEL: | Continuous lintel will be provided at a height of 7” from plinth level. |
| ROOF: | RCC roof with water proofing treatment shall be provided at the height of 10.2” from plinth level as per the required design. |
| DOORS, WINDOWS, GRILLS, VENTS & RAILINGS | |
| FRONT DOORS: | Quality teak wood design with Godrej lock, smooth hinges, aristocratic premium quality door knob& handle. |
| DOOR FRAMES: | Sal wood except bathrooms & head room |
| INSIDE DOORS: | Decorative finish door, smooth hinges, metallic knob & locks. |
| BATHROOM DOORS: | PVC doors with frames VENTS: Standard with provision for exhaust fan. |
| GRILLS: | MS Grill with standard design, double coat painting |
| STAIRCASE RAILING: | Stainless STEEL |
| HEAD ROOM: | Iron door with frame |
| WINDOW: | UPVC windows with safety grills |
| FLOORING & GRANITE/MARBLE WORKS | |
| PARKING: | Checkered tiles |
| LOBBY AREAS &STAIRCASE: | Granite |
| INTERNAL FLOORS: | 2'X2' Vitrified Tile with skirting on the side |
| BATHROOM, BALCONY & WET AREA: | Anti-skid Ceramic Tiles wall tiling with Dado up to 7' height in Bathrooms |
| KITCHEN AREA: | Granite Counter with glazed tiles up to 3ft” |
| PLUMBING & FIXTURES | |
| INTERNAL PIPING: | CPVC pipes with provision for washing Machine, Geyser and Aqua guard |
| ETERNAL PIPING: | CPVC |
| BATHROOM, KITCHEN & DINNING FIXTURES (Details of PH WORKS): | Premium branded fittings (HINDWARE) |
| DETAILS OF PH WORK : | Provision for Washing Machine, wiring for hot and cold |
| ALTO-SOAP CASE : | All Bathrooms and Dinning area Basin |
| ALTO-TOWEL RAIL: | All Bathrooms |
| HEALTH FAUCET: | All Bathrooms |
| ALTO- TOWEL RING : | Dinning Area Basin |
| MIRRORS: | In front of every Basin except in Kitchen |
| FIXTURES: | European pan |
| Sink: | Stainless sink in KITCHEN |
| ELECTRICALS | |
| INTERNAL WIRING: | Concealed conduct with copper wiring, adequate outlet for light, fan, plugs, calling bell & provision for Telephone, TV, Internet, Geyser in Bathroom and A/C. Plug points for cooking range, Refrigerator, Microwave Ovens, Mixer/Grinders in kitchen. |
| AC POINTS: | 3 Nos |
| TV POINTS: | 2 Bedrooms & Drawing |
| EXTERNAL FIXTURES: | Modular Switches of Brand are HAVELLS/L&T |
| PAINTINGS | |
| Exterior Cement wash, Acrylic Emulsion Weather Proof Paint (Berger Dulux). Interior 2 Layer Putty, Primer with 2 Coats Acrylic Emulsion Paint (Berger Dulux). |
|
| WATER SUPPLY & DRAINAGE: | Individual deep bore well 5” for better water supply & over headwater tank in each duplex, shook pit peptic tank for bathroom & kitchen drainage water. |
| MASTER BOUNDARY: | 5 Ft height from the plinth level |
| INTERNAL ROAD: | All internal roads will make with INTERBLOCKING BLOCKS. |
